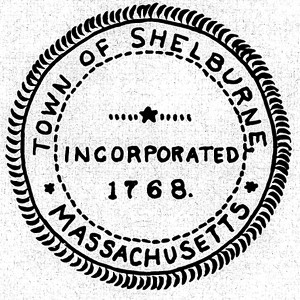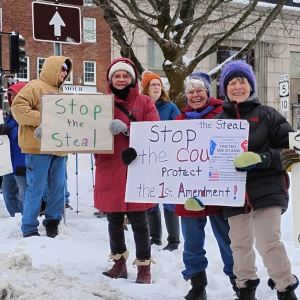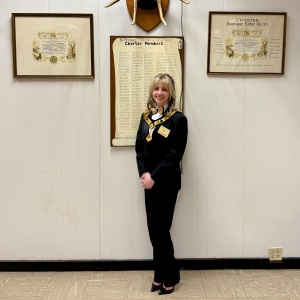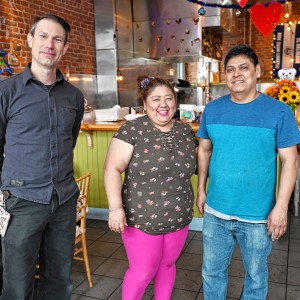Housing plans for former Farren lot range from 40 to 140 residences

Since the old Farren Care Center was demolished, pictured, and ownership was transferred to the town of Montague in the fall of 2023, town officials have been conversing with the Massachusetts Housing Partnership and engineering firm VHB to collect ideas on how the lot can be best used to serve the community as a “Village Center.” STAFF FILE PHOTO/PAUL FRANZ
|
Published: 04-03-2024 5:07 PM
Modified: 04-03-2024 5:58 PM |
MONTAGUE — In an effort to redevelop the old Farren Care Center site into a residential “Village Center” neighborhood, officials met virtually with residents on Tuesday evening to mull over potential design options and redevelopment strategies.
The former long-term care facility, which sat on an 8-acre lot at 340 Montague City Road, closed in April 2021. Since it was demolished and ownership was transferred to the town in the fall of 2023, town officials have been conversing with the Massachusetts Housing Partnership and engineering firm Vanasse Hangen Brustlin (VHB) to collect ideas on how the lot can be best used to serve the community as the “Village Center.”
“Montague City’s new Village Center will be a dense, mixed-use hub that unites the surrounding community and unlocks new housing and economic opportunities,” VHB Land Planning Team Leader Luke Mitchell said.
Presenting the design study, Mitchell outlined three potential plans for the proposed development, each designed for varying levels of housing density. The plans were informed by community input and the results of a demographics study, which he said showed a need for a more affordable and diverse housing stock in Montague.
Option A would create a neighborhood with 40 to 50 residences, averaging six units per acre, alongside a green space, bus stop, retail space, and mix of on and off-street parking. Option B, a medium-density housing site plan, would involve the construction of 70 to 80 residences, roughly nine units per acre, with a mixture of duplexes, multi-family homes and larger complexes.
Mitchell referred to the highest-density development plan, Option C, as an opportunity for the town to build a “multi-generational” housing development that can be built by multiple developers. He said the third option, which would involve the construction of 130 to 140 residences, at a 17-unit-per-acre density, would attract a diverse array of tenants and homeowners for years to come.
“The purpose of these exercises is not to propose a final site plan for the Village Center,” Mitchell said. “It’s really to represent a conceptual vision for land use and density, and what’s possible for the site and really spark that conversation.”
Mitchell outlined numerous proposed methods for transforming the site, such as a developer’s agreement, in which the town would sell the entire lot to a developer conditionally, with a strict set of design standards and guidelines dictating the town’s general vision for the lot. He also floated the idea of creating a zoning overlay district to promote preferences such as dense housing, architectural styles or on-street and shared parking, or the option of taking on development independently by breaking the land into parcels that can be developed in a piecemeal fashion over the course of multiple years.
Article continues after...
Yesterday's Most Read Articles
 Shelburne Selectboard determines police detective will retain job
Shelburne Selectboard determines police detective will retain job
 Local ‘Hands Off!’ standouts planned as part of national effort
Local ‘Hands Off!’ standouts planned as part of national effort
 ‘She is our future’: Thirty years after permitting women to join, Montague Elks is almost entirely women-led
‘She is our future’: Thirty years after permitting women to join, Montague Elks is almost entirely women-led
 Cooking up an expansion: Cocina Lupita eyes second location in Turners Falls
Cooking up an expansion: Cocina Lupita eyes second location in Turners Falls
 Five UMass Amherst students have visas, student status revoked
Five UMass Amherst students have visas, student status revoked
 Greenfield Historical Commission gives nod to apartment proposal for Main Street
Greenfield Historical Commission gives nod to apartment proposal for Main Street
Before opening the meeting to public comment, Town Planner Maureen Pollock noted that after numerous meetings with residents and stakeholders from groups like MassDevelopment and Rural Development Inc., the town is considering a “hybrid approach” plan for redevelopment, incorporating elements of all three strategies.
Pollock said the town first plans to establish a working group and hire a development consultant to focus on the project, before rezoning the area from its current status as a Central Business District, which allows mixed-use structures but not single-, two-family or multi-family housing, to a 40R housing district, which encourages the creation of new housing, particularly affordable housing.
Under the state statute 40R, local zoning boards can approve affordable housing developments under flexible rules if at least 20% of the units have long-term affordability restrictions. In addition to facilitating affordable housing development, Pollock said the creation of a 40R overlay district comes with state financial kickbacks not only for the creation of the district itself, but for the construction of each new residence in the district.
After comprehensive review of the project, Pollock said the town would then subdivide the parcel and issue a request for proposals for developers, as well as seek public funds for infrastructure improvements in the area.
“This vision provides a reality for what is possible in terms of development,” Pollock said. “Throughout all these steps — which will not take a year, this will take multiple years, perhaps a decade — there will be continued public engagement to ensure that what we are proposing here is something the community is interested in and that there is a need for.”
During public comment, residents brought up suggested uses for the site, with most supporting medium-density housing and affordable housing, some suggesting the future development fit the town’s architectural style and a few residents, such as Peter Hudyma, calling for the site to be used as park space or senior housing.
“A vast majority of police reports come from a small, densely populated area,” Hudyma said. “I’m in favor of the town retaining control of this. Montague City is the only village that does not have a town park. … I’d like to see at least 50% of this site dedicated to a town park.”
Others, such as Montague City resident Dorinda Bell-Upp, spoke in support of the redevelopment plans as a way to increase the town’s revenue and diversify Montague’s housing stock. She said the site’s proximity to a bike path, the Connecticut River and bus stop makes the Farren site a uniquely appropriate location for dense housing in a rural area.
“This is a unique opportunity to add to the town’s tax base, support housing and beautify a historic village center. The Farren property is a rare and ideal location to create dense housing without dramatic changes to the silhouette of the property, as there is already a four-story building on-site,” Bell-Upp said. “I encourage the community to support the development of multi-generational and accessible housing and small business offices, while also maintaining a shared outdoor space, so that the residents of Montague City can continue to feel ownership over the location that’s defined Montague City since its inception.”
The Planning Board voted unanimously to form a working group dedicated to the redevelopment project before adjourning. Pollock said the Selectboard will further discuss the Village Center at its April 22 meeting.
Anthony Cammalleri can be reached at acammalleri@recorder.com or 413-930-4429.






 Monthly Community Soup Nights prove popular at Greenfield’s Stone Soup Cafe
Monthly Community Soup Nights prove popular at Greenfield’s Stone Soup Cafe New panel to review senior housing proposals in Deerfield
New panel to review senior housing proposals in Deerfield Shutesbury reviewing how to improve safety on Lake Wyola in wake of accident last summer
Shutesbury reviewing how to improve safety on Lake Wyola in wake of accident last summer
