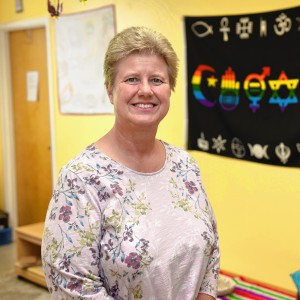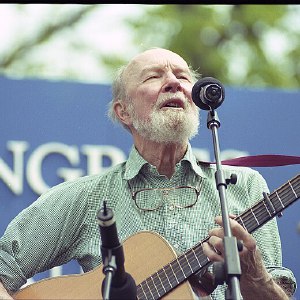From the ground up, up, and up!
| Published: 02-28-2022 5:23 PM |
Mia Kortebein wasn’t initially convinced when Carl Woodruff, her then-boyfriend, said he wanted to build a house.
“I wasn’t certain I was ready to put down roots,” said Kortebein. “I told Carl, ‘Go for it. But that’s your dream, not mine. I can’t promise to be part of it.’”
That was several years ago. Today, newlyweds Kortebein, 31, and Woodruff, 34, live on James Street in Greenfield in an unusual, spectacular home they designed and built with the help of a few friends.
“Previously, we lived in a one-bedroom Easthampton apartment,” said Kortebein. “We both love to travel, and our apartment felt like a good home base.”
Kortebein has visited parts of the U.S. and Central America, and she lived for nearly two years in Mexico.
Woodruff has taken many road trips, including hitchhiking throughout the continental U.S., as well as cycling overseas in several European countries and in Morocco. He lived in his car for about five years in the New York City area.
“A friend told me about some land coming up for auction in Greenfield,” said Woodruff, describing a two-acre parcel that included a half-acre front lot. “Immediately, I saw the potential.”
When Kortebein first saw the parcel’s steep hill and deep gully, she thought building on that site was out of the question. “Now, of course, I can see what Carl envisioned,” she said, looking around their gorgeous new home.
Article continues after...
Yesterday's Most Read Articles
 Ja’Duke eyes expansion to Greenfield
Ja’Duke eyes expansion to Greenfield
 My Turn: Quabbin region will never see any benefits from reservoir
My Turn: Quabbin region will never see any benefits from reservoir
 The cool new ‘underground’ spot in town: Le Peacock in Shelburne Falls delivers on colorful décor, people, food and cocktails
The cool new ‘underground’ spot in town: Le Peacock in Shelburne Falls delivers on colorful décor, people, food and cocktails
 Renovation of vacant Greenfield house will help those ‘priced out’ of home ownership
Renovation of vacant Greenfield house will help those ‘priced out’ of home ownership
 Attorney seeks dismissal of RI man’s DUI charges in Northfield crash that injured seven
Attorney seeks dismissal of RI man’s DUI charges in Northfield crash that injured seven
 As I See It: Between Israel and Palestine: Which side should we be on, and why?
As I See It: Between Israel and Palestine: Which side should we be on, and why?
Woodruff grew up doing construction and works with Oxbow Design Build, a worker-owned cooperative of architects, contractors, and fabricators based in Easthampton.
“We began clearing land in July of 2019,” said Woodruff. “I’m pleased to say we took down only six mature trees. Of course, we also took out loads of shrubs and vines.”
Woodruff’s company uses 3D software for design work, and that’s how the couple designed their home, opting for a contemporary Swedish/Nordic style. Since they weren’t paying for design time, they didn’t feel rushed. “Just designing it took a year,” said Woodruff.
“A pandemic year,” added Kortebein, explaining that when the pandemic hit, they both switched to working from home. “Suddenly, the cats seemed very large.”
Their new home feels spacious, but Kortebein noted, “The footprint of the house is not large.”
Much of the property includes protected wetlands, “so we couldn’t build further back,” said Woodruff, “and we didn’t want to take down more trees.”
In keeping with their interest in conservation, the couple obtained a lot of salvaged and reclaimed materials, including lumber and appliances. Yet “it’s all very high performance,” said Woodruff of the double-stud construction, super-insulated net-zero home.
The street-level front door opens onto a mud room, which leads to an open area containing the kitchen, living room, and dining area. Evidence of creative salvaging is readily apparent.
The long kitchen island is constructed from wood that had a previous life as a bowling alley floor. “We got it on Craigslist,” said Woodruff.
He points to a massive I-beam that dominates the ceiling. “That was not in the original plan,” he said. “We were going to use engineered floor joists, but we started building after prices increased due to supply-chain and other pandemic-related challenges.”
Going with Plan A would have cost an extra $40,000, said Woodruff, “so we ended up using native lumber purchased from Tyler Sage, a pig farmer in Bernardston who also does sustainable forestry.”
The I-beam was necessary because “the lumber we used — white and red pine, and some hemlock — don’t have the same rated strength as what we’d anticipated using,” Woodruff said. “The floor joists were going to be open-web trusses; when we switched to native lumber, we had to reduce the span.”
Kortebein noted, “That part of the project involved a lot of math, because it wasn’t a standard approach.”
Deep window sills in the home’s first-floor open area were skillfully bookmatched by Woodruff, top and bottom; the wood appears to glow.
“They’re southern yellow pine repurposed from Abandoned Building Brewery in Easthampton,” said Woodruff. “They’re all from one beam, all from the same tree.”
Also eye-catching are circular staircases leading to the second and third floors. The center column is U.S. steel from the early 1900s, according to Woodruff.
Woodruff designed the staircases, which his wife described as, “clean, simple, and brilliant.”
Every tread support is welded to the column. “I wanted a seamless look,” said Woodruff. “Fortunately, my company has a metal shop where I was able to make the tread supports.”
Woodruff and Kortebein designed the house with sections of removable flooring near the spiral staircase, in case they want to bring in objects too large for the stairs. Scenes from their project are recorded in impressive step-by-step photographs and videos.
While Woodruff has a great deal of experience and skill, Kortebein — who works as a coordinator for the Healthy Incentives Program — toiled diligently alongside her boyfriend, then fiancé, and finally spouse.
“I learned how to use a drill press and metal cold saw,” she said. When it came to the bathrooms, Kortebein did much of the tiling, which involved grouting, caulking, and sealing. “Carl’s a good teacher,” she said.
They hired two independent builders, Seth Capista and Kieran Lally, who brought their experience building high-performance homes. Carl’s brother, Aaron, was part of the building crew, as well.
From the lowest level to its highest point, the building, which Kortebein and Woodruff dubbed “Miradell,” is about 50 feet tall. As a result, many interior spaces have a treehouse feel. The newlyweds’ senses of style are delightfully apparent at just about every turn.
One bathroom features a Japanese-style round soaking tub. Walls throughout the home — both standard and curved — are made of gypsum plaster and wallboard, resulting in a luxurious, refined appearance.
The top floor, known as “The Playroom,” opens onto a roof deck, where vegetables thrive in large containers during the growing season. “Some of our friends find the deck scary,” said Woodruff, “it being so high off the ground. But we love it.”
Asked what’s next in terms of both the project and life in general, Woodruff inhaled deeply. “Building this house has been fairly consuming. I’ve worked at Oxbow for six years, and it took over two years to build this house.” He wants to travel again, including “backcountry excursions, off the grid. I love rock climbing, and would like to get back into playing music. And of course, gardening.”
Kortebein is learning French, exploring yoga practices, playing racquetball, and crocheting. “Learning guitar and taking voice lessons are two of my pandemic projects,” she said. “I also love organizing systems and thinking through process improvements; I can imagine doing consulting work in that realm.”
Her husband chimed in: “She also loves meeting new people … just walking around and meeting strangers.”
Surveying their extraordinary new home, it’s hard to imagine how Woodruff and Kortebein find the energy or time for so many other talents and interests. Perhaps they’re proof of the famous quote often attributed to Ben Franklin: ”If you want something done, ask a busy person.” Whatever happens, life at Miradell promises to be beautiful and bright.
Eveline MacDougall is the author of “Fiery Hope” and worked in the building trades during her twenties. A mom, artist, and musician, she can be reached at eveline@amandlachorus.org or PO Box 223, Greenfield MA 01302.

 Speaking of Nature: Indulging in eye candy: Finally, after such a long wait, it’s beginning to look like spring is here
Speaking of Nature: Indulging in eye candy: Finally, after such a long wait, it’s beginning to look like spring is here Celebrating ‘Seasonings’: New book by veteran preacher and poet, Allen ‘Mick’ Comstock
Celebrating ‘Seasonings’: New book by veteran preacher and poet, Allen ‘Mick’ Comstock Faith Matters: How to still the muddy waters of overthinking: Clarity, peace and God can be found in the quiet spaces
Faith Matters: How to still the muddy waters of overthinking: Clarity, peace and God can be found in the quiet spaces A time for every purpose under heaven: Free sing-a-long Pete Seeger Fest returns to Ashfield, April 6
A time for every purpose under heaven: Free sing-a-long Pete Seeger Fest returns to Ashfield, April 6
